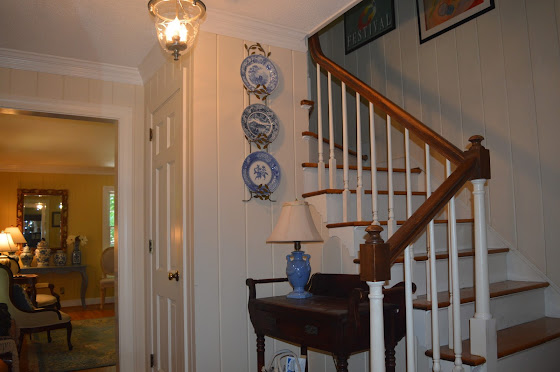
 327 Camelot Drive is a spacious and classic 4-bedroom home and, like many in this beautiful established neighborhood, sits deeply off the road amid a park-like wooded setting on nearly an acre lot (0.80 acre).
327 Camelot Drive is a spacious and classic 4-bedroom home and, like many in this beautiful established neighborhood, sits deeply off the road amid a park-like wooded setting on nearly an acre lot (0.80 acre).With nearly 2700 square feet of living space, the 2-story home at 327 Camelot Drive is surrounded by magnificent old-growth shade trees, and a bounty of flowering landscape that includes a plethora of azaleas, blooming dogwoods, ferns and hosta that is a feast for the eyes each spring season.


This traditional styled architecture provides a charming entryway with paneled walls and that sits between the formal living room and formal dining room, both large, nearly 16' x 16' rooms. Note the classic 6-over-9 mullioned windows ~ such a bright and classic touch!



 Your favorite room might become the huge yet cozy den ~ an expansive room with wood box ceiling beams and oak wainscoting. A spectacular masonry wood burning fireplace features a brick hearth and handsome wall-to-wall mantel piece for displaying books and family treasures. This spacious room is the perfect gathering place, or maybe just the place for you to curl up in a chair with a book while sunlight streams over your shoulder.
Your favorite room might become the huge yet cozy den ~ an expansive room with wood box ceiling beams and oak wainscoting. A spectacular masonry wood burning fireplace features a brick hearth and handsome wall-to-wall mantel piece for displaying books and family treasures. This spacious room is the perfect gathering place, or maybe just the place for you to curl up in a chair with a book while sunlight streams over your shoulder.The den overlooks a wonderful brick patio that again overlooks the backyard plush with foliage and greenery. The wood burning fireplace has been fitted with a Heatilator® that blows warm air through the space, a feature you will surely enjoy during the brief North Carolina winter season.
You'll note the gleaming refinished oak floors in this room, echoed throughout this Country Club Hills home. The den moldings and trim work are all unpainted wood...giving this room its distinctive Colonial feel.




The sunny kitchen is outfitted with a center island with gas cooktop and breakfast bar. A sweet bar cabinet is fitted with a small bar sink ~ perfect when entertaining! Oodles of cupboards with under-cabinet lighting, both open for display or fitted with sleek cabinet doors, provide plenty of storage! A built-in wine rack assures you'll have a stock for drop-in guests!



Just wait until you see the wonderful wood-paneled screened-in porch that sits between the kitchen and the oversized 2-car garage.
A charming brick walk takes you to this wonderful 3-season sanctuary room that provides a side-entry to the home whereupon you can enter either the kitchen or garage, or step out back to the brick patio and fenced back yard with mature plantings that bloom for 3 months through the spring..
If you park in the large attached garage . . . you walk straight through this room to the kitchen. You will love how this room offers almost year-round extra living space.





A nice surprise on the main level of this stunning home is a separate and private wing off the main living areas with a beautiful bedroom with full bath / laundry room. This room is backed by an exterior built-on shed or storage room. It would make a fairly easy remodel project to remove the wall between to expand this room to a ground-level Owner's Suite!

Let's Go Upstairs!
 At the top of the staircase, a bright and airy mezzanine leads you to the 3 remaining bedrooms and upstairs full bath.
At the top of the staircase, a bright and airy mezzanine leads you to the 3 remaining bedrooms and upstairs full bath.Each upper bedroom has (2) closets each!
More beautiful oak floors gleam and details such as 6-panel doors await!





Extras at 327 Camelot Drive include the spacious 24' x 24' garage with an additional 24' x 8' workshop space. The back yard has a small shed or outbuilding. The house can be cooled with a whole-house fan ~ saving on AC costs! A pull-down staircase allows attic access for more plentiful storage.

Surely, you're ready to see 327 Camelot Drive for yourself! Give Greg Rapp with Wallace Realty a call at (704) 213-6846 for a private showing of your new Colonial home in Country Club Hills in Salisbury, North Carolina.





327 CAMELOT DRIVE
Salisbury, NC 28144
MLS #59557
List Price: $245,000
Greg Rapp
Wallace Realty Co.
704 213 6846 Mobile
704 636 2021 Office
www.realestatesalisbury.net

No comments:
Post a Comment