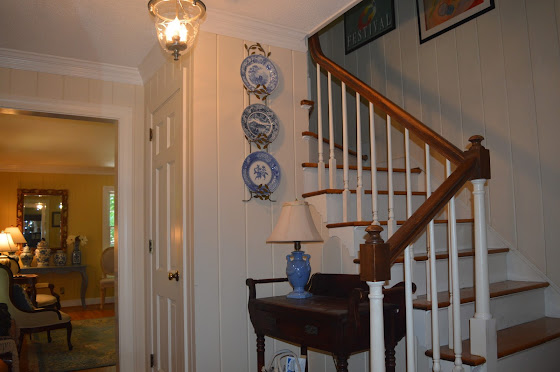One of Salisbury, North Carolina's more desirable areas is the historic Fulton Heights neighborhood - a close-knit sidewalk-laced grid of homes that date between 1900 and the early 1930s, creating the ambiance and appeal of the All-American neighborhood. Realtor® Greg Rapp of Wallace Realty has built a reputation for knowing, marketing, and selling vintage and historic homes. And now, another Fulton Heights address welcomes new neighbors! Welcome to 328 Mitchell Avenue, a circa 1922 American Foursquare home on a beautiful corner lot in the center of Fulton Heights, listed with Realtor® Greg Rapp, the area's 'old-house' expert ~ and SOLD!

Stately 328 Mitchell Avenue sits on an slightly elevated double lot surrounded by handsome granite block retaining wall. The American Foursquare style was popular between 1890 and about 1935. After 1900, it was one of the most popular house styles in both rural settings and on small city lots. True to the style, this circa 1922 home is a sensible two-story home that is comfortable to live in, and aesthetically pleasing in its simplicity. The Foursquare takes its name from its simple, cubic shape and floor plan which is divided into quarters on each floor. Like the Prairie style, the Foursquare has a low pitched, hipped roof with a deep overhang.
Says the seller, "Thank you again for your help with the sale of my parent's home. This sale had many challenges and with my being out of state, I really needed someone who knew the market. You kept me updated throughout the entire process, provided invaluable feedback and advice, and persisted when things got shaky. Selling this house quickly and for the best possible price was a top priority for me and my parents. You delivered on all fronts! Thank you!"
The aesthetic beauty of historic homes is a magnet for many home buyers, as is the often unmatched architecture that has withstood the test of time. And, if you’re thinking about buying a historic home, you’ll be happy to learn additional benefits may come with the purchase of a historic property.

Many states and local governments offer tax incentives in the form of tax credits or lower interest loans for preserving and restoring historic structures. You have to qualify for this tax abatement, and while the amounts won’t make you rich, they’re still benefits you wouldn’t otherwise receive when buying a new house. The City of Salisbury often offers Historic Preservation Grants for exterior improvements to homes located within the local historic districts here. Many home owners find this financial assistance most useful for painting and repairs, and the City invests in the historic properties.
 This fine Fulton Heights Historic District home is sold...but it's not too late to contact Greg Rapp with your wish list for the home of your dreams. Salisbury, North Carolina is known for its impressive inventory of historic homes. . . let Greg show you your next home! Call or text: (704) 213-6846!
This fine Fulton Heights Historic District home is sold...but it's not too late to contact Greg Rapp with your wish list for the home of your dreams. Salisbury, North Carolina is known for its impressive inventory of historic homes. . . let Greg show you your next home! Call or text: (704) 213-6846! Thinking of selling your vintage home? Call Greg today for the area's expert in historic properties! (704) 213-6846!

Greg Rapp
Wallace Realty Co.
704 213 6846 Mobile
704 636 2021 Office
www.realestatesalisbury.net









































































