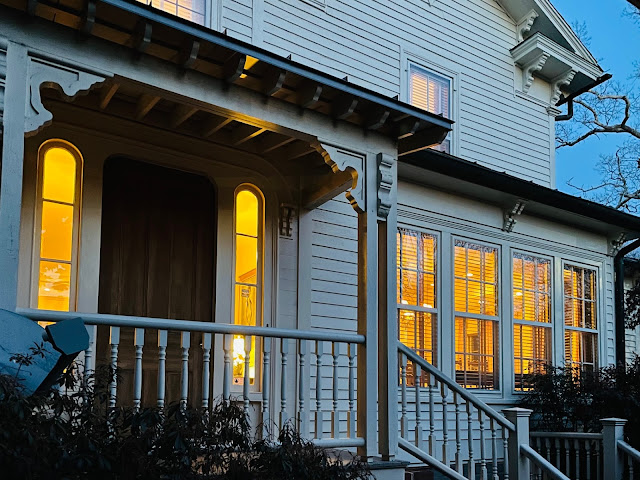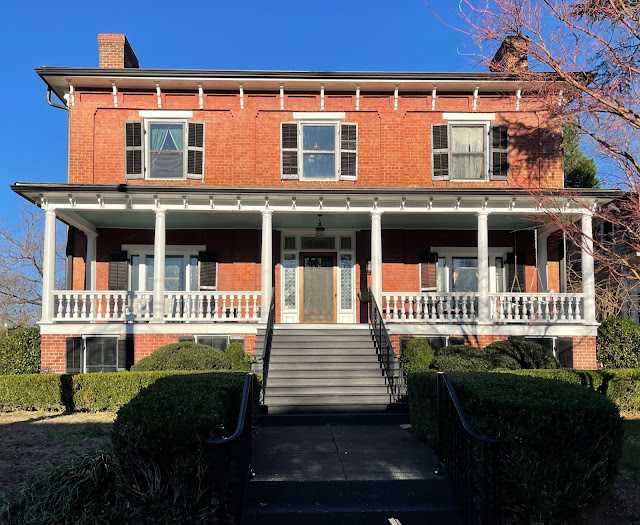Welcome to the 303 W. Bank Street and the Historic John Knox House at the corner of Bank and Jackson Streets in Salisbury, North Carolina ~ a lovingly restored Italianate Victorian with a focus on quality throughout and superior attention to detail. The owners spared no expense in returning this exquisitely detailed home to its original elegance, and the result is a museum-quality residence worthy of hosting grand occasions or displaying the most distinguished art collection. The recognizably different architectural style was introduced into Salisbury domestic building during the first decade of the post Civil-War Reconstruction Era.
The John Knox House exterior is one of the more striking in the neighborhood along prestigious West Bank Row. Rich with Italianate details, this 2-story frame home with slate L-shaped gable roof home offers beautifully carved brackets underlying the eaves and porch roof. The rounded arched windows on the main facade as well as on the stately 1-story bay that boasts more round-arched windows, a panelled apron, and fine brackets. Functional shutters at wavy glass windows harken back to an earlier era. Throughout the home, exceptional millwork, rounded window sashes and moldings to name a few, is of extremely high quality and in amazing condition for a home of this age.
Step inside, and you will not believe that the interior had been divided into apartments in the 1970s, but today, this iconic, sophisticated home is truly a piece of art, and again ~ it's the details that set this home apart from its peers, including the gorgeous original millwork and mantels. 12-foot ceilings downstairs and 10-foot ceilings upstairs boast exquisite deep crown moldings, and you'll find built-in cabinets, heart-of-pine wood floors, and the original wood windows. All 5 fireplaces are exceptionally oversized, surrounded by custom mantels (one in the informal parlor is believed to be original to the home). Each is handsomely outfitted with gas-coal fireplace inserts and baskets.
A long center hall with gleaming wood floors separates the truly spacious front parlor with its beautiful bay sitting area and fireplace, from a less formal parlor to the left. The rounded windows in these rooms sport high-end custom window treatments. The formal living room parlor leads to a gracious equally formal dining room with another of the home's original fireplaces. You'll note luxury custom window treatments throughout the home.
Kitchen is a chef's dream, with Sub-Zero® refrigerator and a large center work island equipped with Thermador® luxury gas cooktop with downdraft vent, all wrapped in custom millwork and an expanse of granite counters. This architect-designed space flows freely from food preparation areas to a spacious breakfast nook, on to a cozy sitting room, and on again to a sweet office nook with built-in shelving. The wonderfully spacious breakfast nook/sunroom is banked by an array of windows that overlook the pretty brick patio, gardens, and brick walks. You'll note the custom cabinetry, that creates a smooth line ~ hiding trash receptacles and even the refrigerator. Across the hall from the kitchen is another room that served the owners as a more formal office.
Upstairs, a large upper hall highlights more of those beautiful wood floors ~ and is large enough to be a room in its own right. Off the hallway you'll find the home's three bedrooms and the upper bath. The Primary Suite and another bedroom across the hall features two more of the home's fireplaces.
There is no shortage of storage space at 303 W. Bank Street. Before entering the downstairs full bath, one of three, you walk through a small hall with laundry area and closet space. There is an under-staircase storage nook. The upstairs Primary Bedroom Suite features built-in shelving, sumptuous custom carpeting, a HUGE carpeted dressing room leading to the master bath with center storage island and banks of shelves and hanging space, all walled with cleverly arranged cupboards. The second upstairs bath has additional under-eave storage.
And let's talk about baths: All three full baths in the John Knox House offer heated floors! Each bathroom is beautifully tiled, with lovely glass showers. The master bath offers a large multi-jet Jacuzzi-style bathtub. A charming 1871 detail is the push out window in the upper bath that overlooks the slate roofs.
Outside the rear entrance, a stately outbuilding acts as the gateway from a spacious rear parking area to the rear entrance of the home. This slate-roofed structure encompasses what is purported to have been servants quarters (an extremely modest one-room dwelling with a tiny fireplace), an original well, and another small one-room unit. The two single room structures feature original beadboard walls and ceilings. A brick garden shed is attached to the house.
A secluded herringbone brick patio is beautifully surrounded by a holly and camellia hedge providing complete privacy for this corner lot. A clematis bedecked arched arbor leads to the sweeping front English Gardens, resplendent with aucuba, pieris japonica, rhododendron, azalea, junipers, sedum, and ferns. A magnificent original boxwood hedge, over 100-years-old, lines the pebbled front walk from gate to the front porch, a statement landscape feature for this era. Spring bulbs line the well house.
This majestic circa 1871 West Bank Street residence is truly in the "Heart" of Salisbury’s first Historic District. The home has been featured multiple times in Historic Salisbury Foundation’s annual 'October Tour' of Historic Homes. The beautifully landscaped front yard, and a portion of the side yard, is enclosed with a custom-made picket fence supported by granite pillars. The fence runs along the old English Garden down the entire southeast side of the house.
The home occupies the southwest corner, across the street at the northwest corner is the circa 1820 Dr. Josephus Hall House, now a museum property of the Historic Salisbury Foundation. To the southeast is the impressive circa 1902 MacKenzie-Grimes House, an eclectic Queen Anne with an engaged tower with spherical dome, and at the southwest corner, the pre-Civil War Murphy House, circa 1854 Greek Revival home. A canopy of mature trees shades the sidewalks in this beautiful historic neighborhood, and this elegant 4-corners is truly the heart of the district.
High-end mechanicals in this 3,520 square-foot home include a Rinnai tankless water heater, a Generac natural gas-powered generator, and dual level gas HVAC units. The home offers newer electrical system, plumbing, HVAC, and newer appliances. A foundation doorway at the rear of the home leads to a small basement wrapped with vapor barrier. A large attic is accessed via a pull-down staircase in the upper hall. And when details matter: Even the ladder ends are felt-wrapped to prevent scarring of these glimmering wood floors. The home offers generous off-street parking to the rear, perfect for guests when entertaining. The West Square Historic District falls under City of Salisbury's Historic Preservation Commission purview, and a Certificates of Appropriateness (COA) must be approved for any exterior changes.
The John Knox House is located just one block from Salisbury's newest jewel: The Bell Tower Green ~ the city's new $13-million center-city park and greenspace. In just 3 blocks, you find yourself in the vibrant historic downtown, with unique boutique shopping, over 20 restaurants, two microbreweries, community theatre, museums, and art galleries. Salisbury, North Carolina is approximately equidistant between the metro-areas of Charlotte, Greensboro, and Winston-Salem, and boasts a historic Amtrak Station at the Salisbury Depot. The area is serviced by a small local airport, and Interstate-85 is within easy access to most of the city.
Realtor® Greg Rapp with Salisbury Real Estate LLC is considered the area's premier agent for historic homes, and the historic John Knox House has a much bigger story to tell than fits the pages of this entry. This impeccable vintage home really must be seen to truly appreciate its grandeur and attention to detail. One of the finest homes in downtown Salisbury, North Carolina, 303 W. Bank Street offers the best of many possible worlds. Beyond the walls, the home has been extensively renovated and modernized, but without losing the period character and original features. The slate roof and standing-seam metal porch roofs of the exterior have been meticulously maintained. For those who value properties of historical significance and love classic period details, such as hardwood floors, high ceilings, and floor-to-ceiling windows ~ this is the ultimate opportunity. Make an appointment with Greg Rapp for your exclusive showing: 704.213.6846






















































